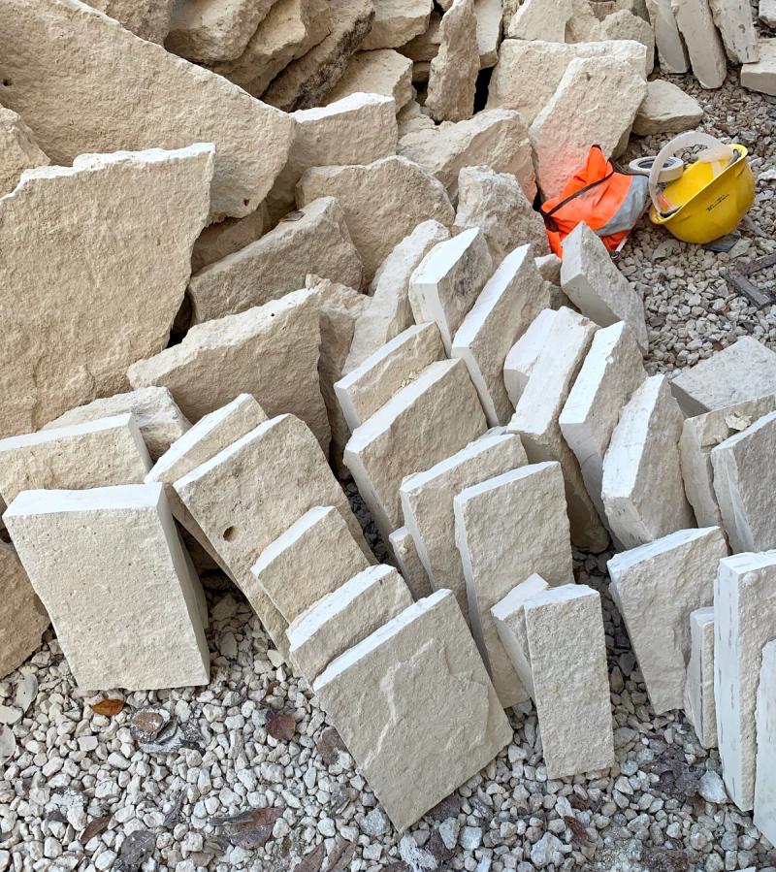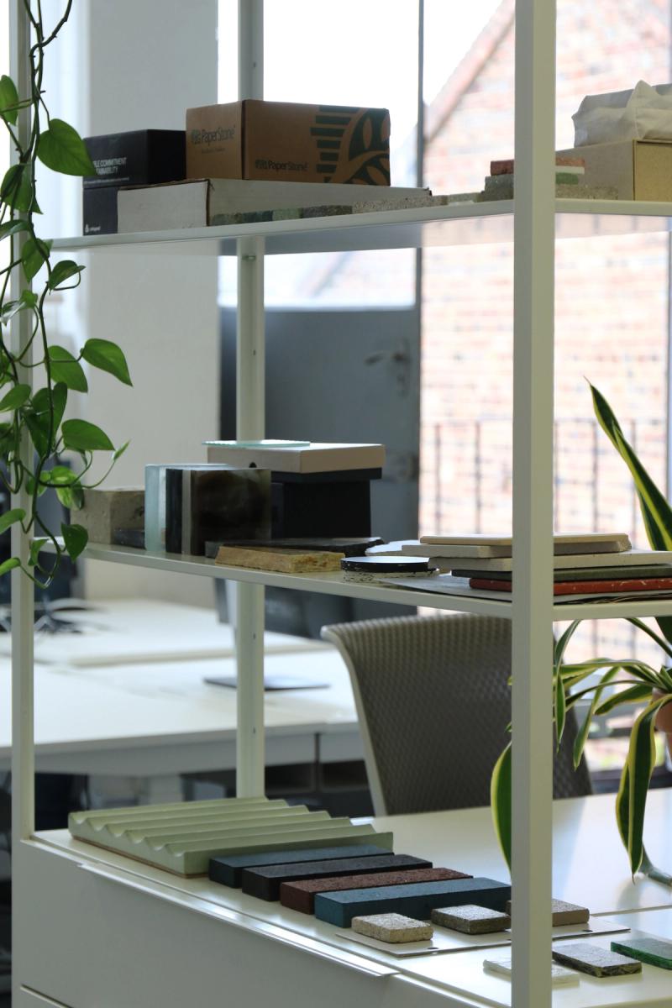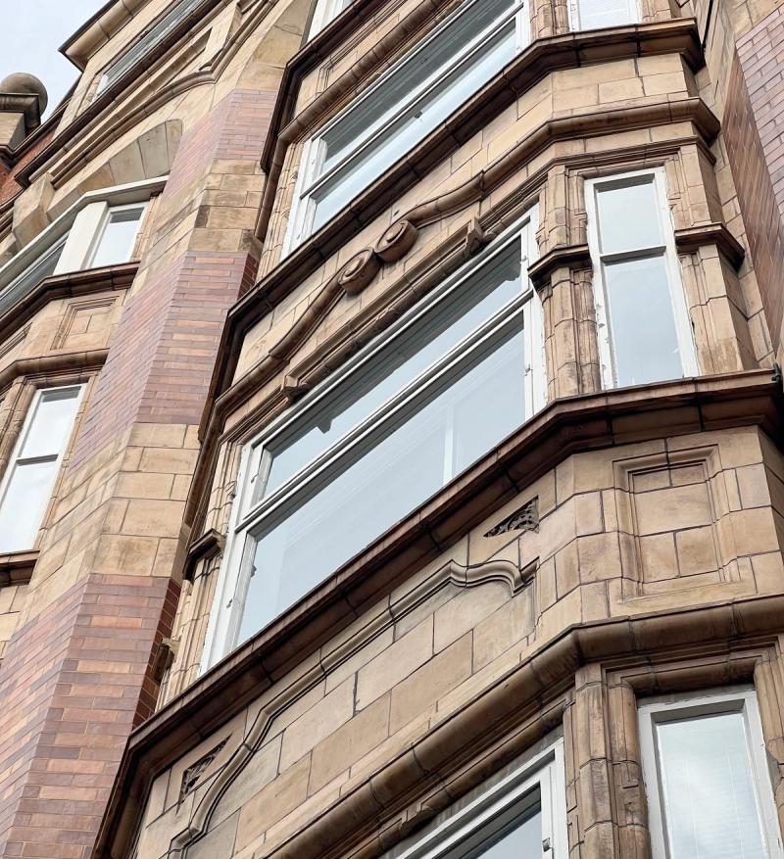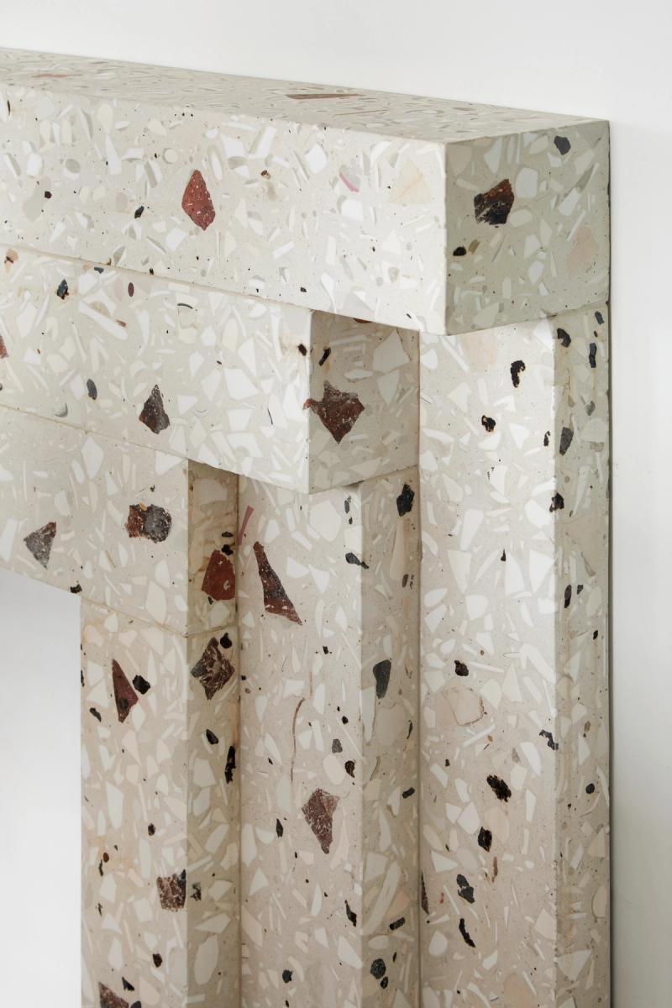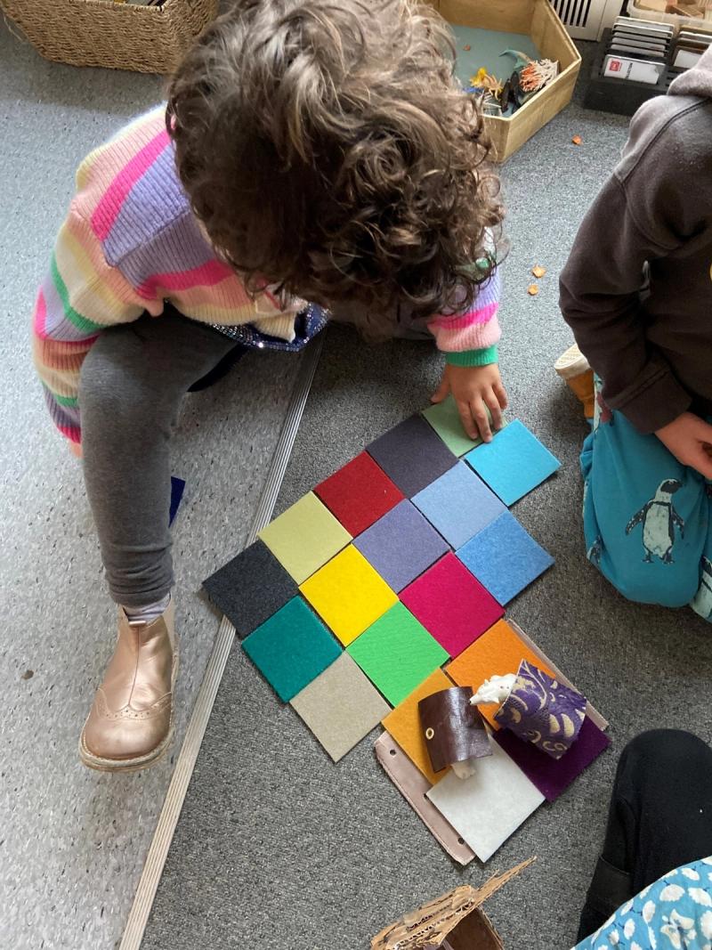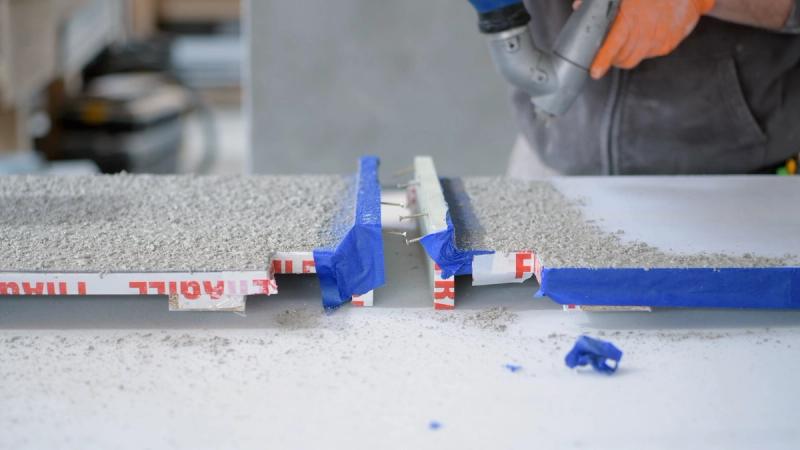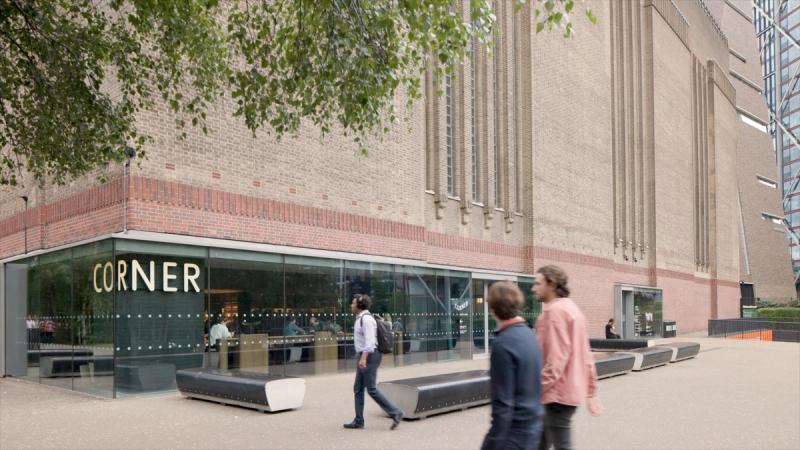Since 2017, we have been working on the conservation and adaptive reuse of a collection of agricultural buildings forming part of an 18th-century Georgian estate in Jedburgh, Scotland. Originally comprising a worker’s cottage, hayloft, barn, and stables configured around an open courtyard, the project seeks to convert historic, protected agricultural buildings into modern residential accommodation, complete with a contemporary extension linking the heritage buildings together.

Glenburn Stables in 2017
Overcoming Restoration Challenges
Restoring these buildings presented several challenges. Having been used as storage for decades and exposed to the elements, the structures required extensive work. We have sought to maintain the features and character of the original buildings whilst making necessary repairs, a process requiring a deep understanding of traditional materials and construction methods. Collaboration and knowledge sharing with local builders, architects, engineers, and craftsmen who specialise in historic buildings has been critical to the success of the project.
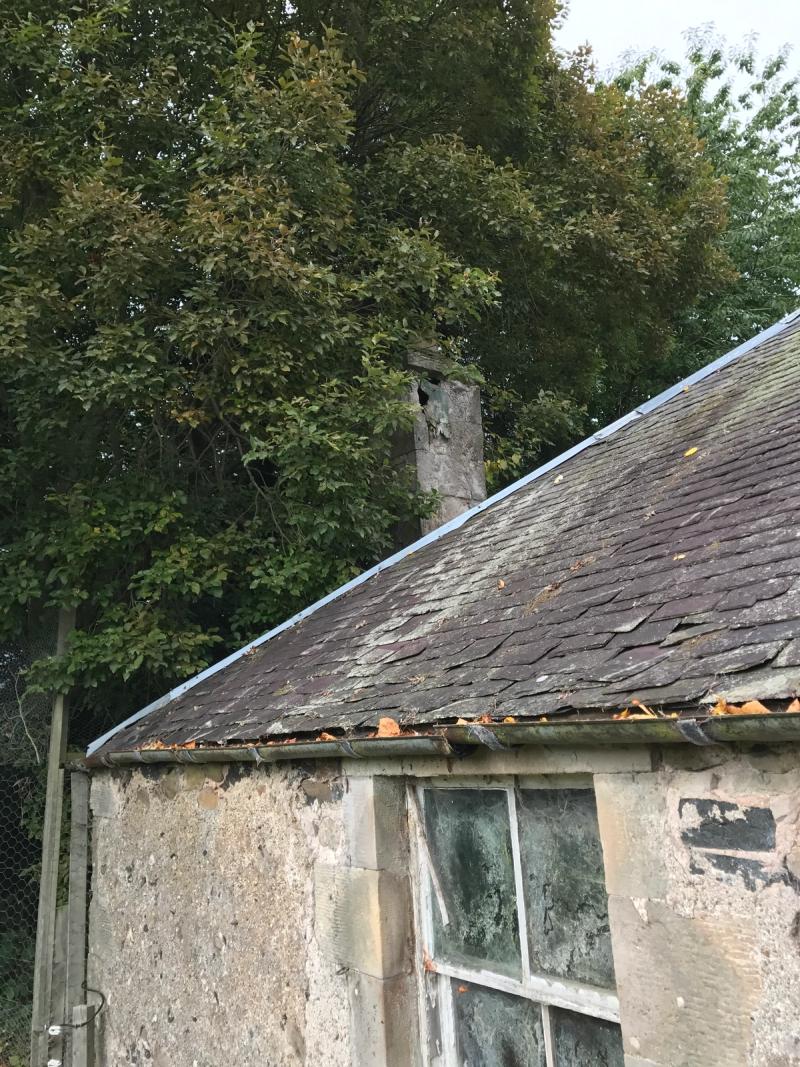
Chimney & eaves found condition in 2017
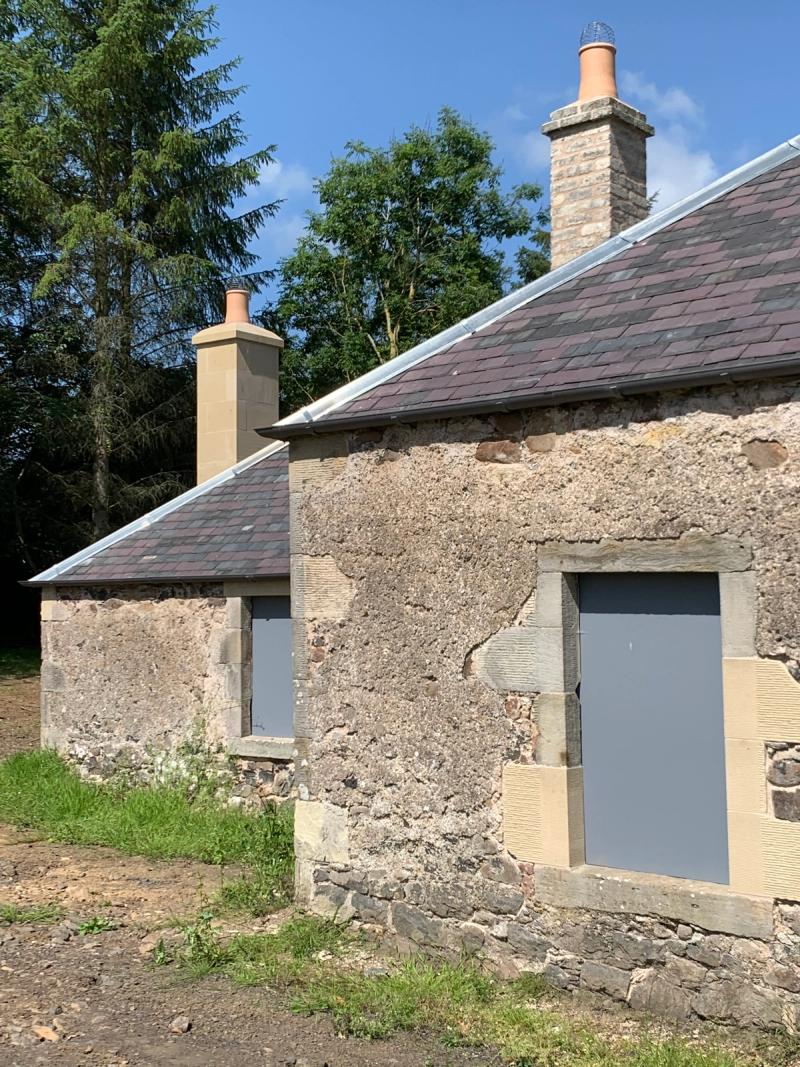
Chimney repairs in 2021 © Holland Harvey
Navigating Heritage Regulations
Before work commenced, we had to navigate local and national heritage planning regulations. The complex is listed on Historic Scotland’s Buildings at Risk register and is Grade C listed, protecting it under conservation laws that dictate changes. These regulations preserve cultural and architectural heritage but limit how much we can make modern interventions, ensuring any changes respect the building's original character. Our design includes a new, glazed extension that utilises the courtyard to link the historic blocks together. An earlier planning consent for the site used the space as a car park, and so the local authority was supportive of it serving a more coherent architectural purpose.
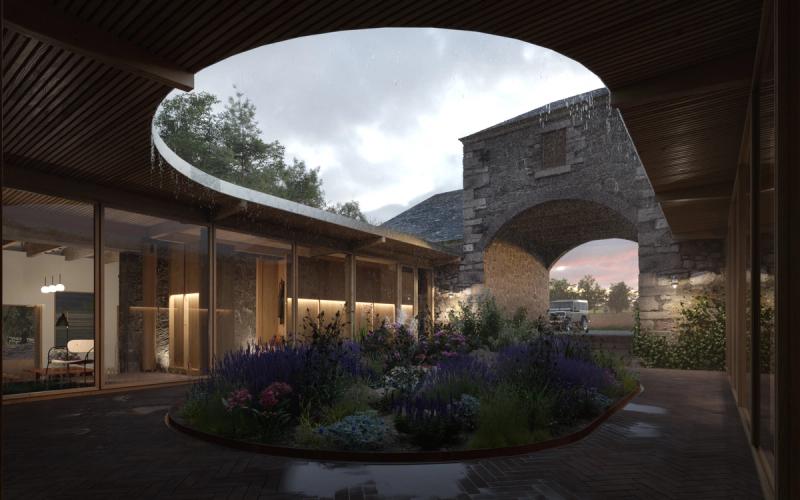
CGI of proposed design © Studio Archetype
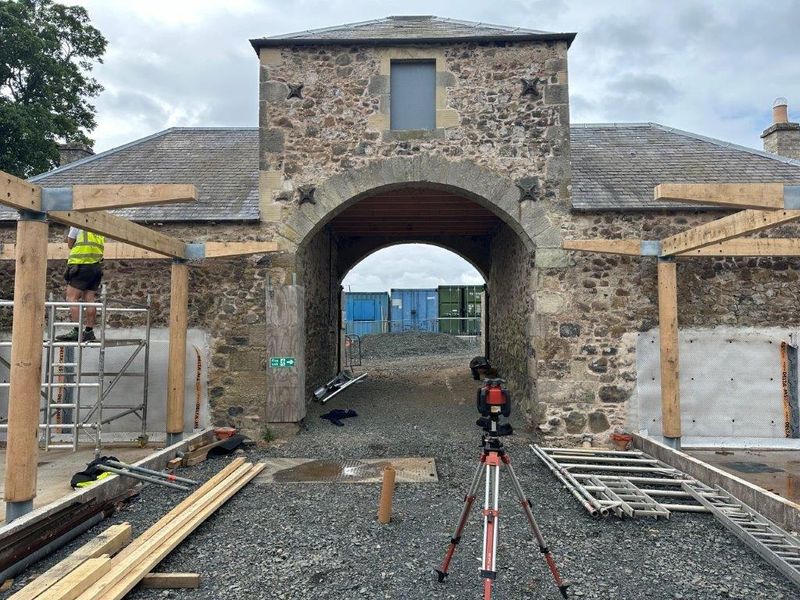
Hayloft with oak frame installed © Client

Oak frame being installed on site © Client
Upgrading with Modern Amenities
Upgrading the existing buildings has been challenging - ensuring adequate waterproofing, insulation, and modern services without compromising the historic integrity of the buildings requires innovative solutions. The goal is to respect and enhance the original architecture by using traditional materials and techniques wherever possible, and ensuring new additions are sympathetic to the historic character to maintain the buildings' original charm. Where new openings have been formed, sharp modern cantilevered glazing juts out into the landscape, whereas original fenestrations have timber casement windows reinstated – to clearly demark the old and the new.
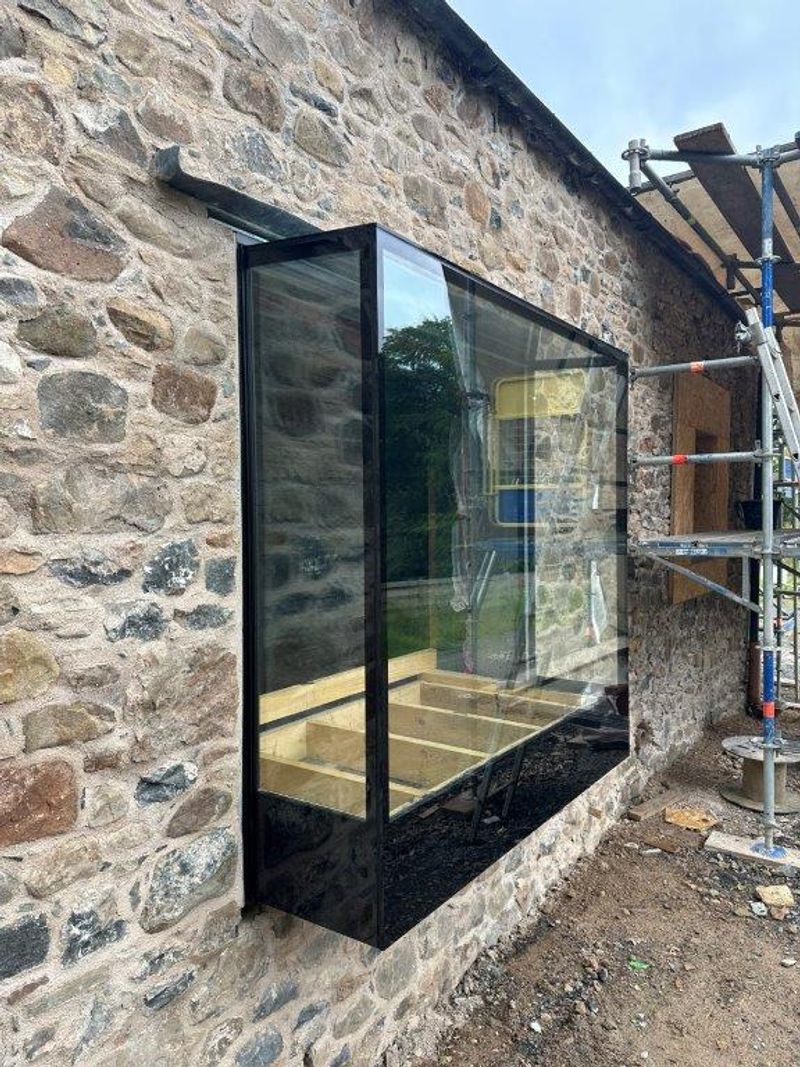
Oriel windows being installed © Client
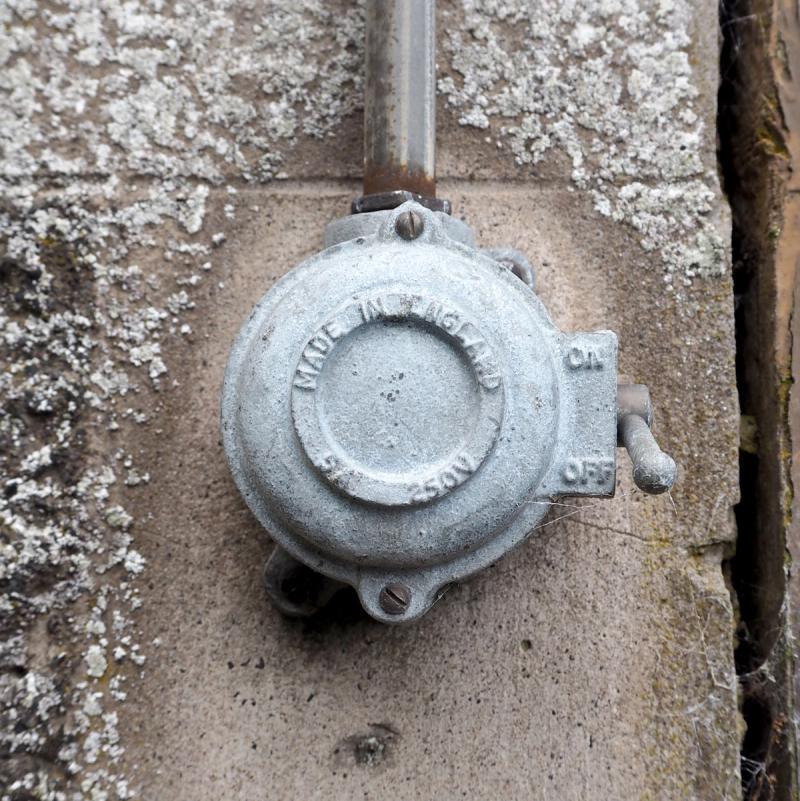
Lightswitch details to be retained
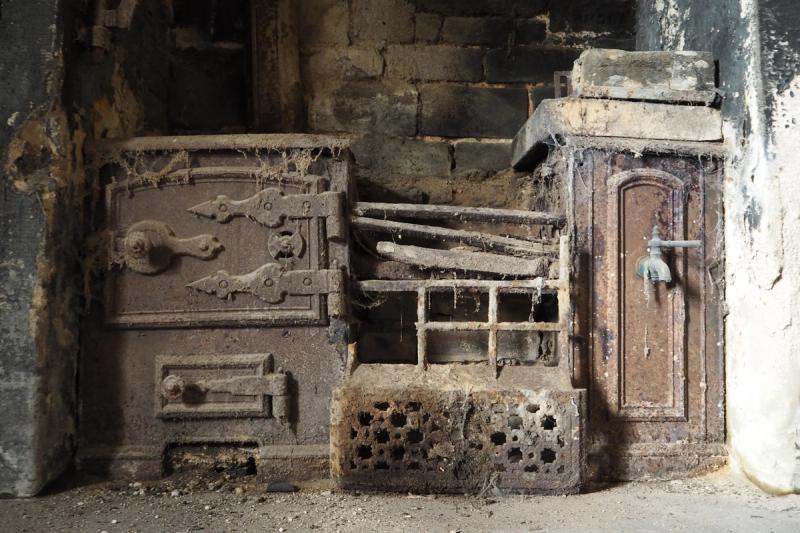
Original stove in need of restoration

Workers cottage in 2017
Preserving Historical Aesthetics
The existing walls are composed of limestone rubble – a cheaper stone commonly used for agricultural buildings. Over the years, these have been repaired ad hoc with bricks and other masonry, creating unsightly scars we set about to remove. The walls were crudely protected using harling - a traditional wall rendering technique to protect stone buildings from the harsh rural climate. Harling involves applying a mixture of lime and aggregate (such as sand or small pebbles) to stone walls, creating a rough, textured finish. This provides a robust, weatherproof coating that shields the underlying stone from rain and frost and allows the walls to breathe, preventing moisture build-up. Much of the original covering had eroded over the years to reveal the original stonework beneath – an aesthetic we looked to preserve as a defining feature of the region's architectural heritage.
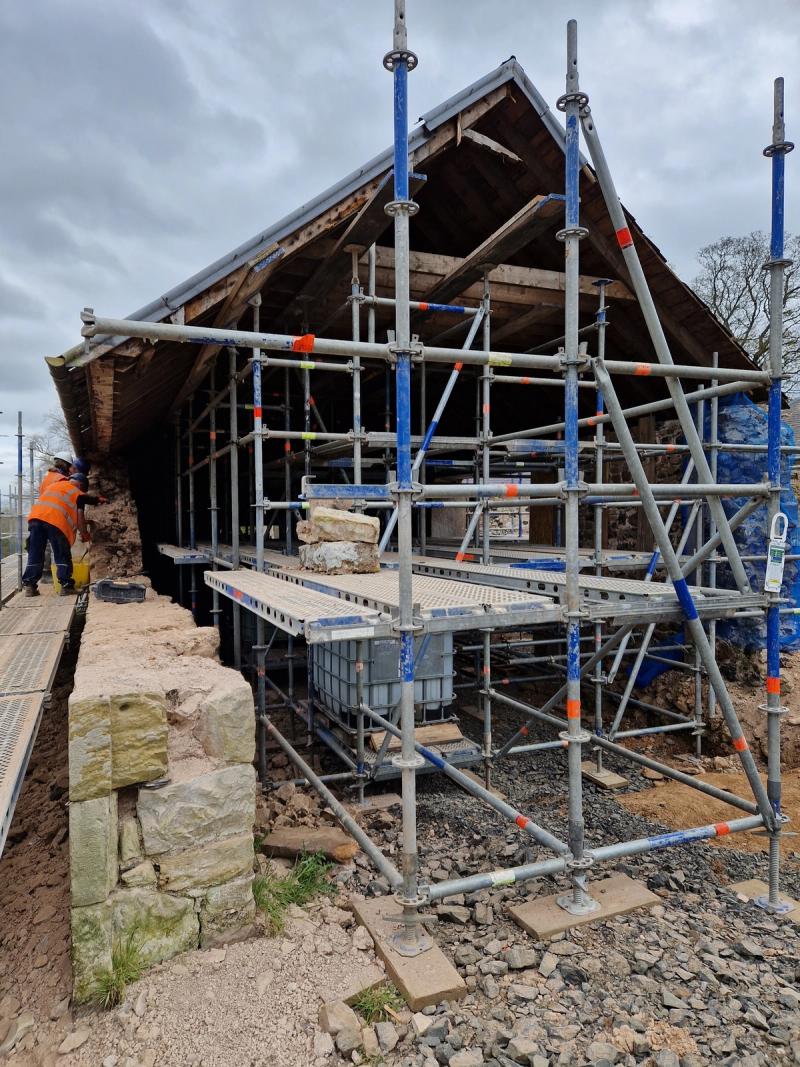
Progress on site repairing barn walls in 2023 © Client
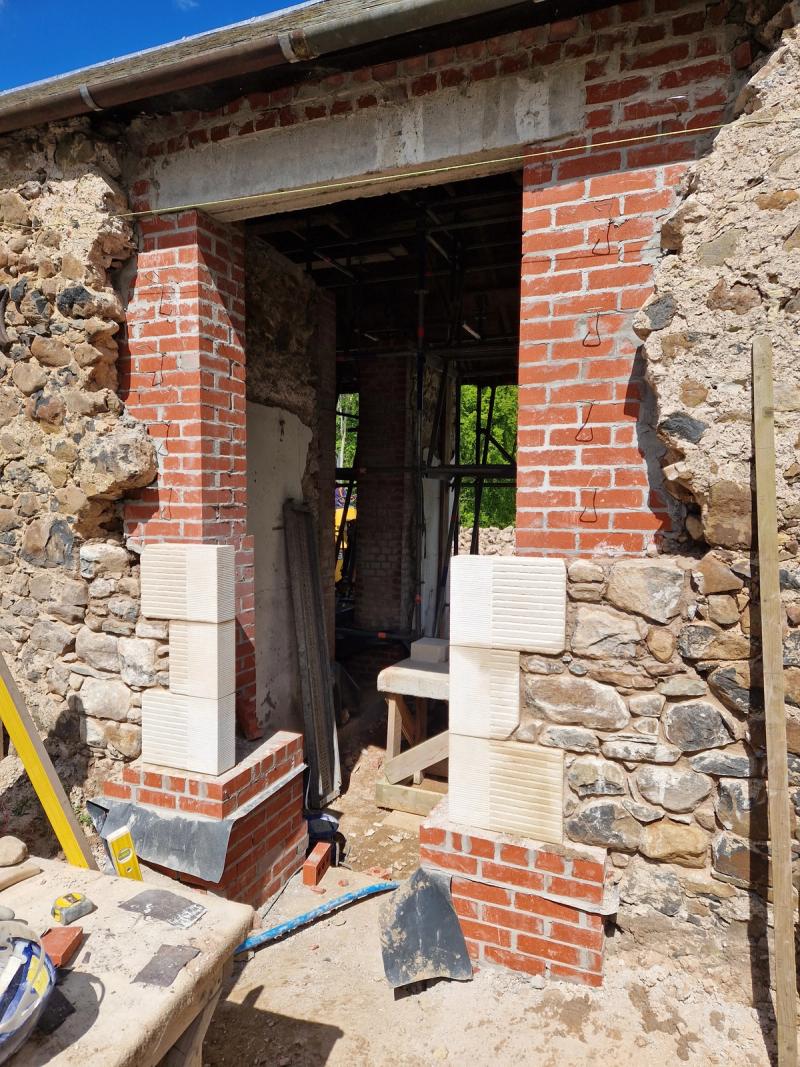
Progress on site repairing openings in 2023 © Client
Implementing Sustainable Solutions
The local authority was supportive of the proposals and pleased to see restoration work being undertaken and new life breathed into the old structures. However, adapting the building to meet current building standards sustainably has been challenging. One solution has been the installation of ground source heat pumps, which use the earth's stable underground temperature to heat and cool the building. Installation involves burying a network of pipes in boreholes. Fluid circulates through the pipes, absorbing or releasing heat to the ground. GSHPs are highly efficient and environmentally friendly, lowering carbon emissions. They also eliminate the need for expensive fossil fuel deliveries in remote, rural locations.
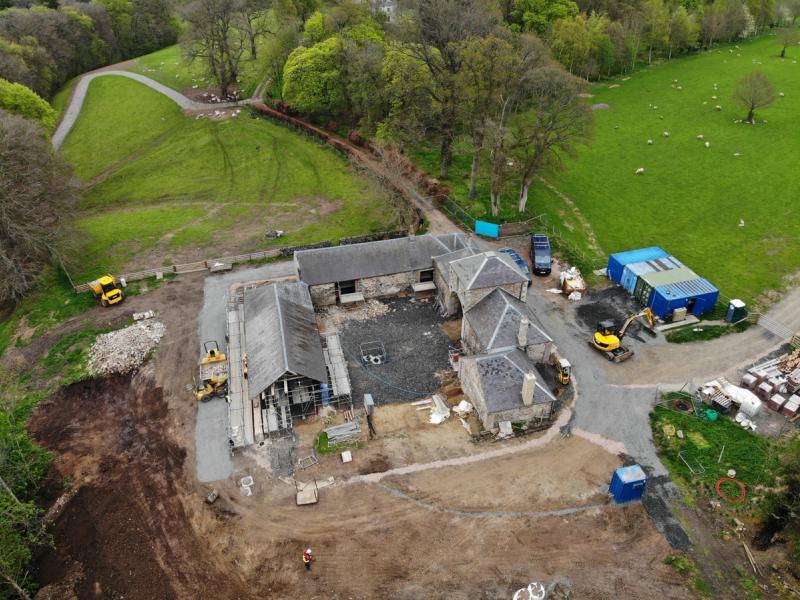
Aerial view captured in 2023 © RM Architecture
Preserving Scotland’s Cultural Landscape
We hope that sustainably restoring these historic buildings helps preserve the cultural landscape of rural Scotland. It maintains the area's character and ensures the architectural heritage is retained for future generations.
Written by Richard Holland




